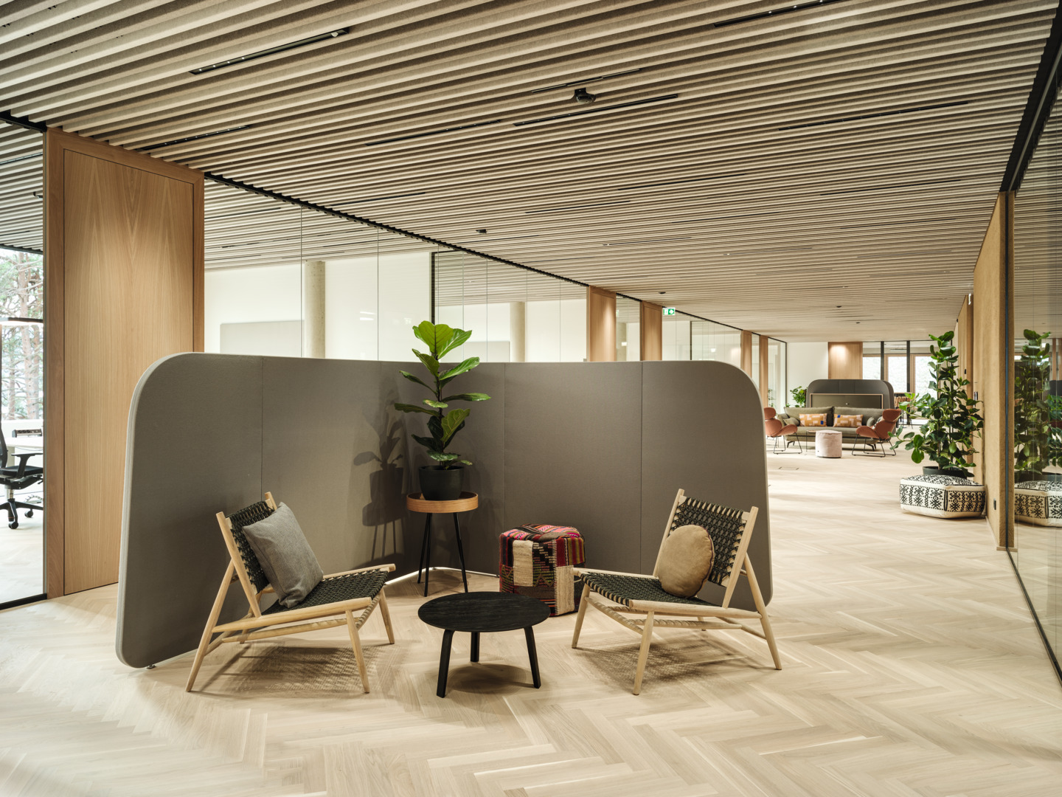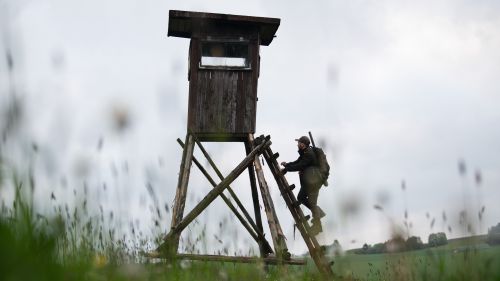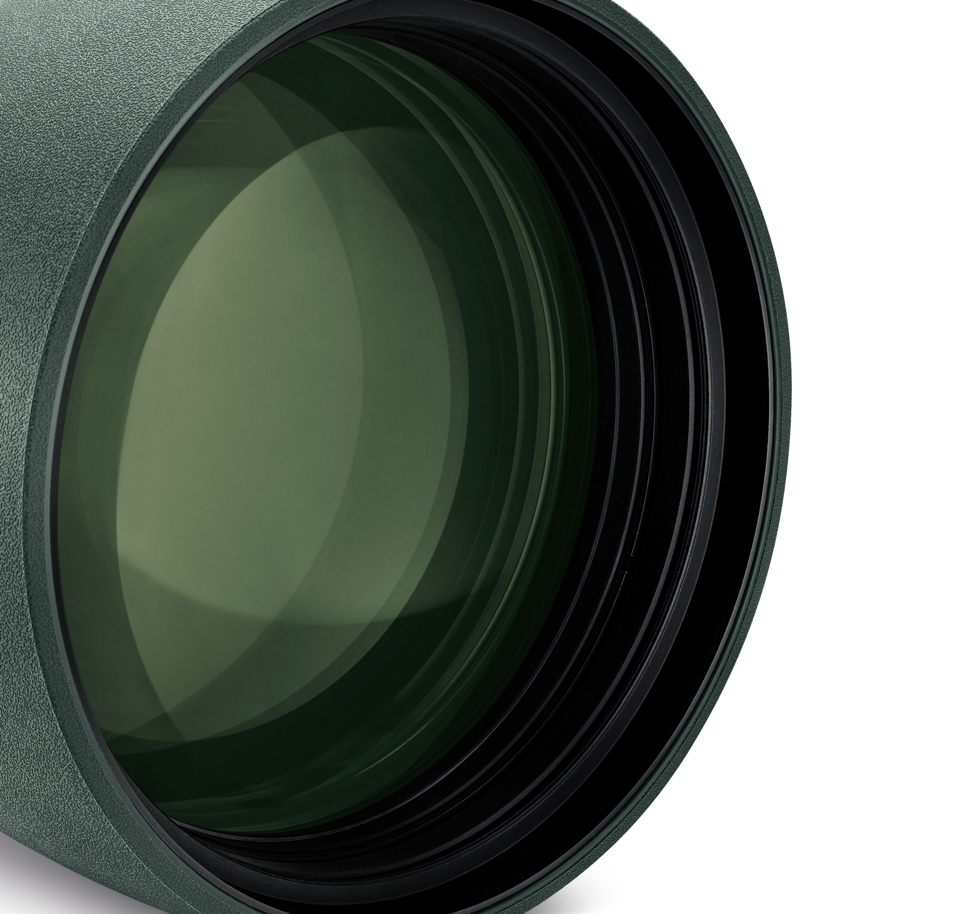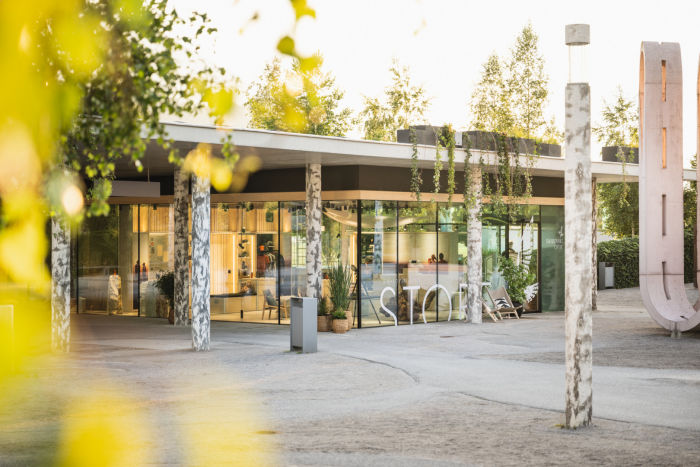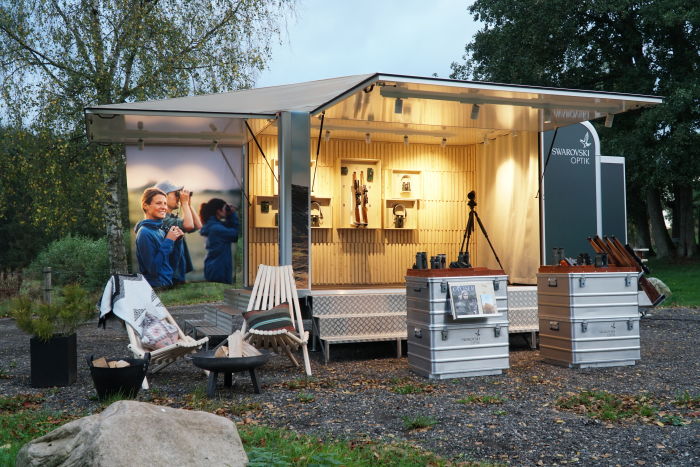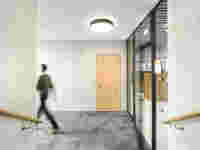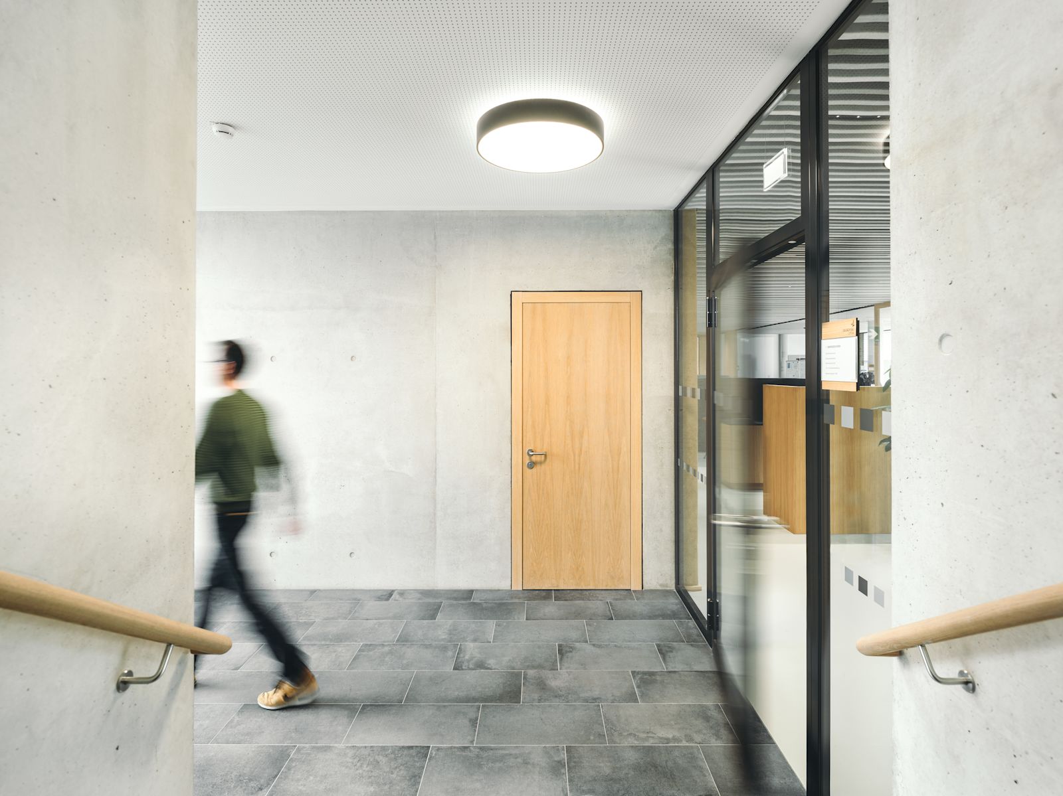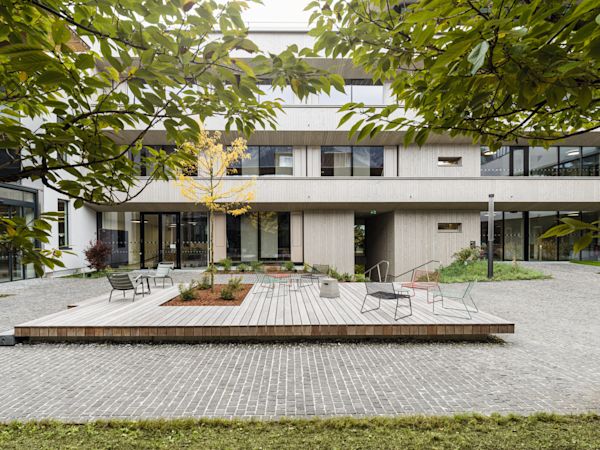
Welcome to the new building
For the love of nature
Welcome to SWAROVSKI OPTIK’s new building. 27 million euros were invested in the biggest infrastructure project of the last decade, creating facilities including 60 new workspaces in the south wing. The interior design strongly reflects the company’s guiding principle: “For the love of nature”.
The first objective was therefore to incorporate “as much nature as possible” directly in the workplace. The architects from DINA4 achieved this with large wooden window facades, allowing an open view of the green surroundings and majestic Tyrolean Alps.
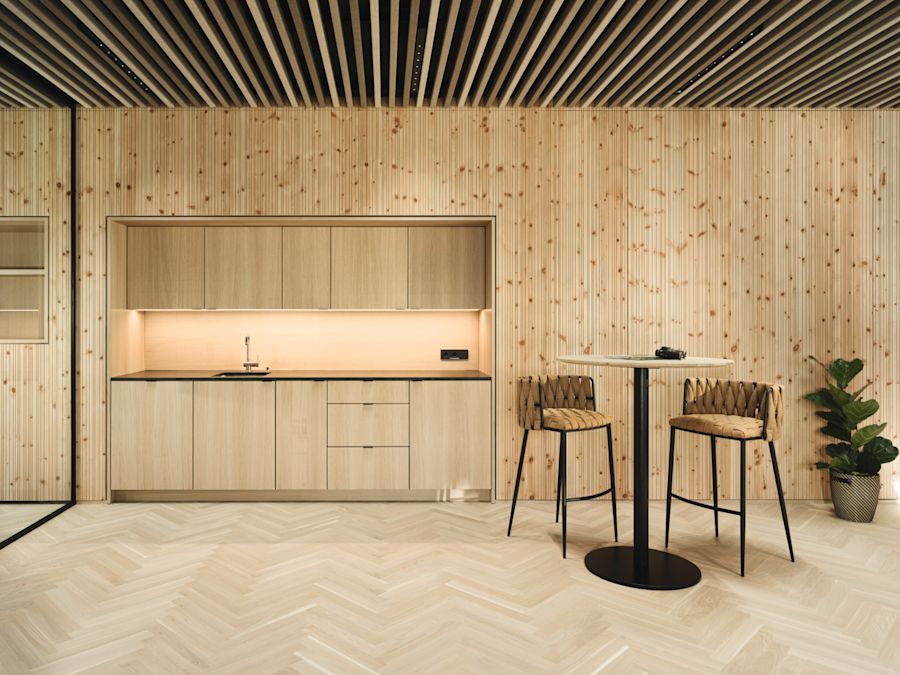
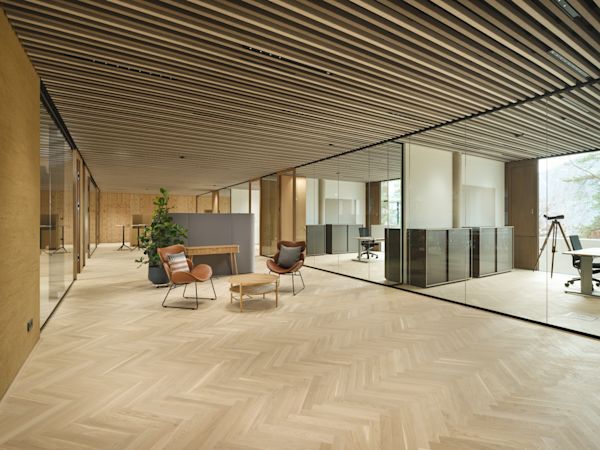
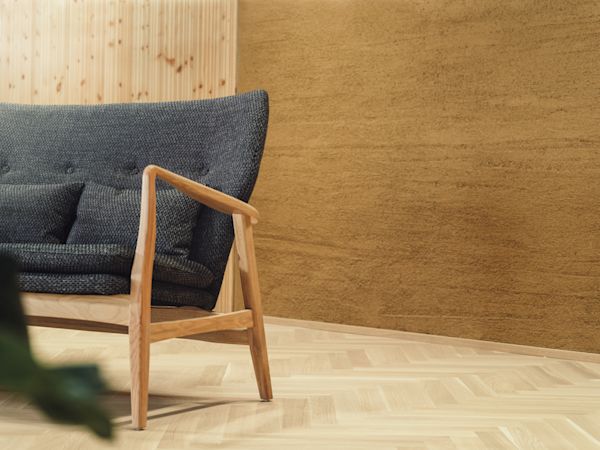
Nature is also apparent in the materials used in the offices, selected with painstaking care by the interior designer in consultation with the architects, internal construction experts, and SWAROVSKI OPTIK management: the flooring, in a classic herringbone pattern, is solid oak.
Another local wood, Swiss pine, features prominently on the walls. This traditional and regional building material creates a calming and regenerating effect and also diffuses a beautiful woody aroma. Clay was used in the wall design. Along with wood, one of the oldest and healthiest raw materials around, it sets standards in indoor climate by storing excess moisture and releasing it again when required.
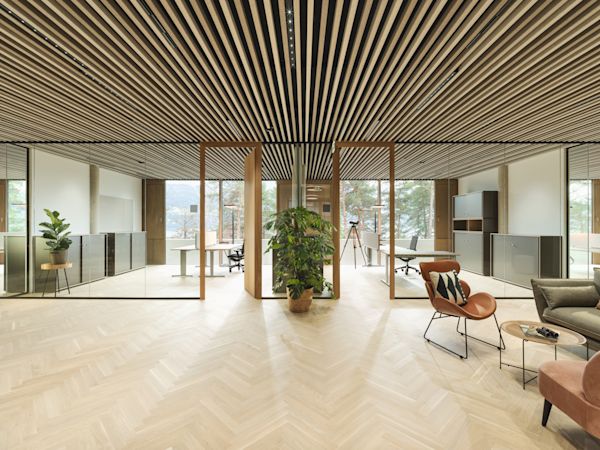
Open workspaces
Natural materials foster an atmosphere of wellbeing
One of the challenges in the interior design was the size of the spaces and associated acoustics. But natural solutions were also found here: to structure the open workspaces both physically and acoustically into smaller areas, partition walls composed entirely of natural materials were installed. The core of these walls is organic hemp, which is clad with a layer of lamb’s wool and a further wool layer. This ensures ideal acoustic properties as well as perfect regulation of air humidity and indoor climate. An environment-friendly material was also chosen for the ceiling design – the lamellas in the acoustic ceiling are made of wool felt.
The natural theme also extends to the color scheme, with an emphasis on harmonious, warm, earthy shades. The furniture in the workspaces and meeting points is mostly made from solid wood and impresses in terms of both esthetics and ergonomics. The absence of chrome, for example, is a deliberate choice to avoid any discordant note in the ecologically sustainable interior design concept.
